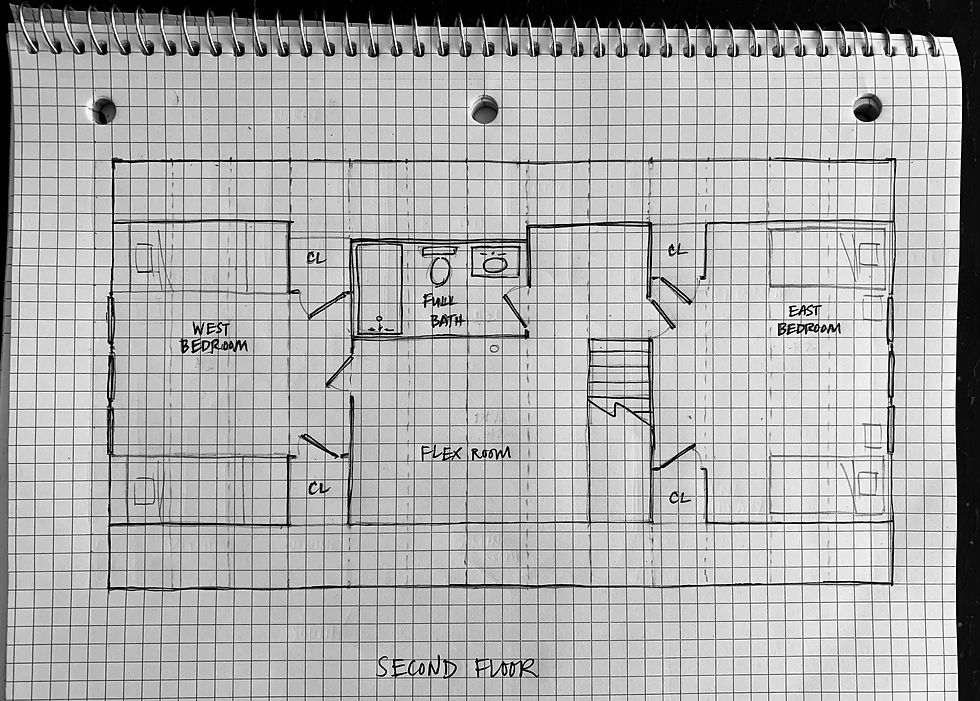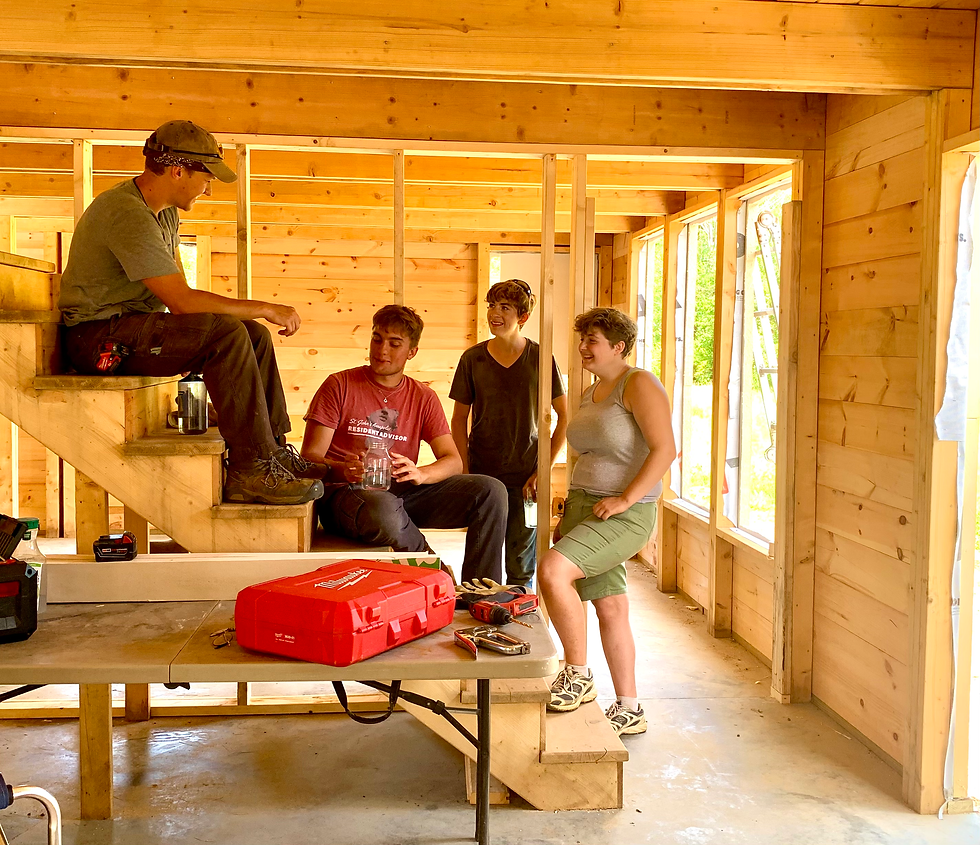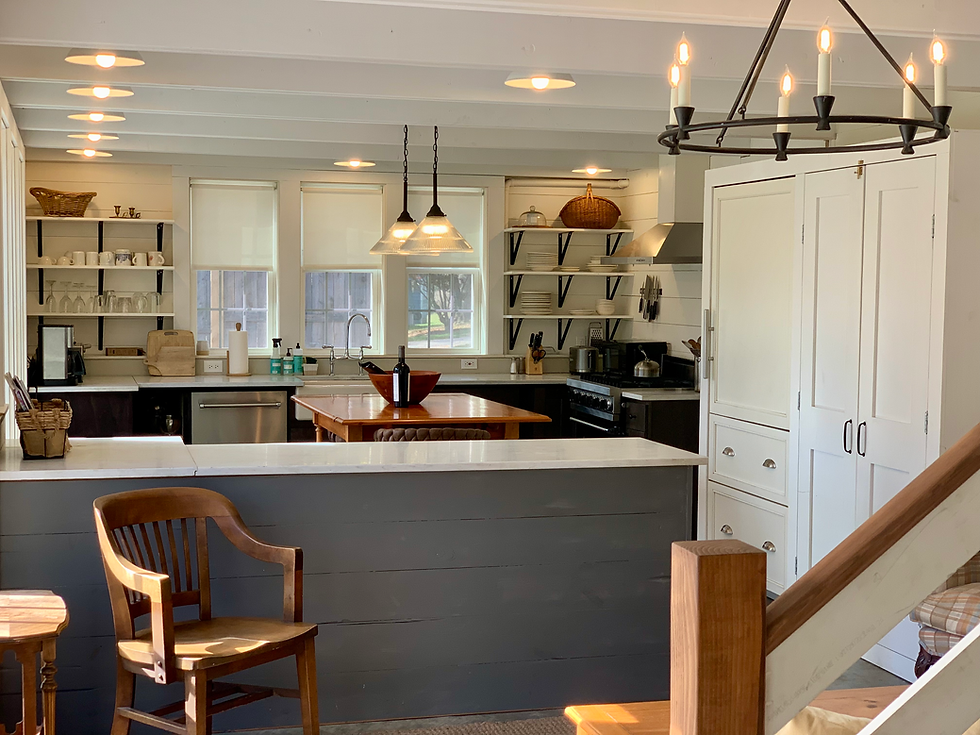Housebuilding Week 6: Cutting the Mustard
- Elisa

- Jul 4, 2024
- 3 min read
Updated: May 12, 2025
Dear Friend,
Happy 4th of July! We'll soon be in a community parade with some friends before listening to a reading of the Declaration of Independence (we should all know this by heart!).
The house is in her awkward stage now. And this week has been the most tedious for this crew. Who knew that cutting insulation could be so annoying and hard-to-manage? The 2" boards of foam are lined with fiberglass (the 1" boards have foil), so it's not nice to touch or cut. The lining is really rigid, so it's hard to get a clean cut. And the inner foam gets everywhere, too - at least a couple of them have found insulation in their beds! As Eden likes to say, it’s pervasive.

But it looks like they're going to meet the ambitious goal they set 4 weeks ago to get to the whole house wrapped by July 5th. Can you believe this site just had a slab only 5 1/2 weeks ago? They’ve definitely cut the mustard!


Speaking of awkward, about those big windows upstairs, I know what you're thinking: "What are you thinking, Elisa?" When my dad saw the photos, he called me, concerned about their size and the proportions. Just the week before, I had my moment of urgent concern, when I called David Howard (of FirstDay Cottage). David assured me it would be fine - that I would need to trust the drawings, which, remember, include a beefed up roof because of that 6" of foam, plus 3/4" strapping, plus ~1" roofing. We’ll just have to wait and see how it looks once the roof is on.

And speaking of drawings, I'd like to show you my floor plans now that some of the interior walls are getting framed out. Do you love floor plans as much as I do?? Maybe because I love maps. A floor plan is your own little house-map. The challenge with this design was lining up the rooms with the posts and beams, which are either 3’3” or 3’6” apart (on center).


I already mentioned our goals of beauty/quality, affordability, and using as many natural materials as possible for this house. We also wanted it to work well with just 1-2 people living only on the first floor, as well as being able to accommodate guests or even a whole family. Our first floor is ~1,050 square feet, with ~650 usable square feet upstairs, for a total of 1,700 square feet.


The inspiration for the design of the house was based on our last house, a Greek Revival Farmhouse built in 1837, which we renovated in 2014. In that house, we just loved how the mudroom funneled into the open kitchen and sitting room with fireplace, and how the staircase divided the sitting room from the next room. Stairs also make great impromptu seats, as noted in one of my favorite design books, A Pattern Language. Its section "Staircase As A Stage" starts out,
"A staircase is not just a way of getting from one floor to another. The stair is itself a space, a volume, a part of the building; and ... this space is made to live ... They provide special places to sit, a place where someone can make a graceful or dramatic entrance, a place from which to speak, a place from which to look at other people while also being seen ..."

Oh, and my 9" gutter spikes arrived! As did the large excavator for the septic work - and a baby bear to eat our chicken feed - and a squirrel to snack on the guys' trail mix!


Enjoy the holiday!
Until next time,
xo

P.S. What do you think about built-in beds in the west bedroom? Cozy and charming? Or too constricted?
P.P.S. Ladies, if you happen to be around Stockbridge on Thursday, July 18th at 10am, please join us at the playground on Main Street for our first unofficial Holistics Moms Network get-together!
Next post: Housebuilding Week 7: A Sea of Foam



Comments