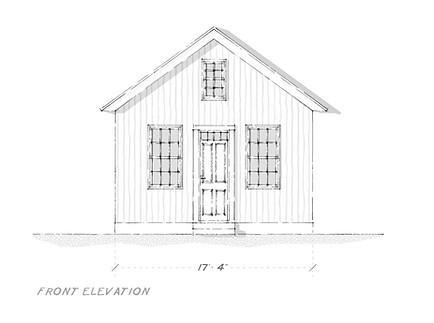top of page
One Bedroom Plans

UNDER DEVELOPMENT
TINY HOME 400C
This one-story detached studio has one bathroom and 400 square feet of living area. The gable side entrance opens onto the kitchen/dining area, with another door off the bedroom/living area. The bathroom has a shower and a double vanity, and the eat-in kitchen opens onto the living area.
bottom of page




