Why I Gave Up My Dream House
- Elisa

- Mar 24, 2025
- 7 min read
Hi Friend,
Have you been looking forward to spring as much as I have? We've had a tough winter this year in New England (good snow for skiers, though!), and I've been determined to slow down and take a break from all the construction and moving craziness. Is the new house we're living in much different from the last photos I posted over two months ago? Not really. But I have had more conversations with friends and more trips to coffee shops and have gotten back to journaling. :)
Our latest news is that we've decided to sell our dream house. Here's the back story. Three and a half years ago, in the midst of Covid craziness, we decided to embark on a big house project, our third renovation in the Berkshires. We found the house of my dreams only 20 minutes from us: a large Colonial built in 1780, sitting a on a 9-acre hill, with an attached greenhouse, a guest house, and a 3-acre buildable lot across the road. It had been sitting empty and was on the market for 4 years, and the owners finally dropped the price enough for us to even consider putting in an offer. And I had a vision for how the house should be, pulling the kitchen closer to the center of the home, opening up the south-facing room to bring in more light and creating better flow, converting a small, dark bedroom upstairs into a bathroom to make a master suite - all, of course, while trying to keep everything historic-looking.














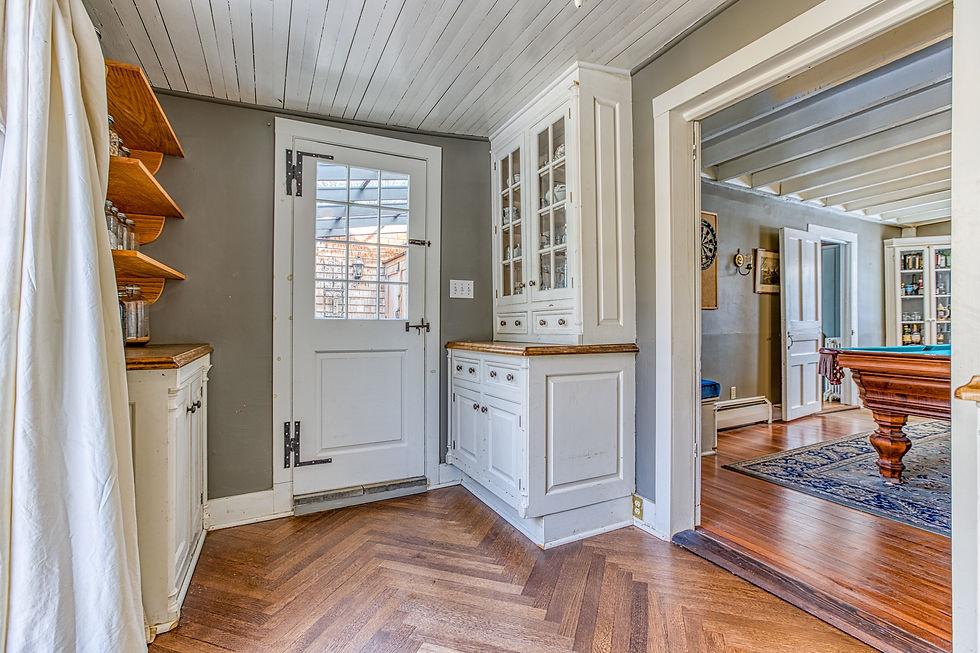


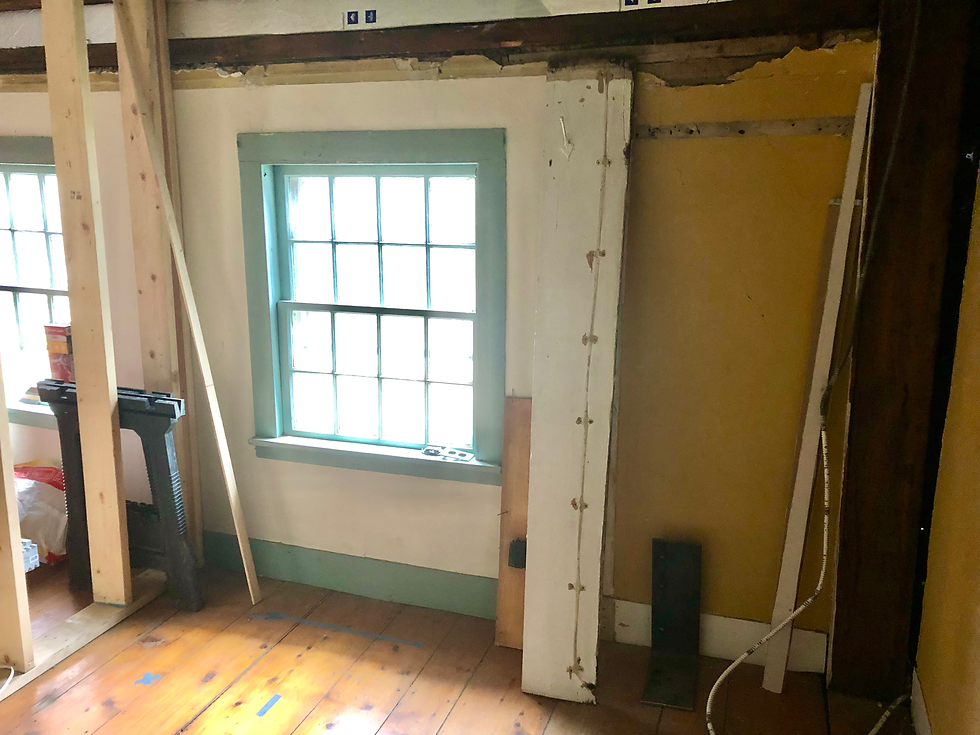


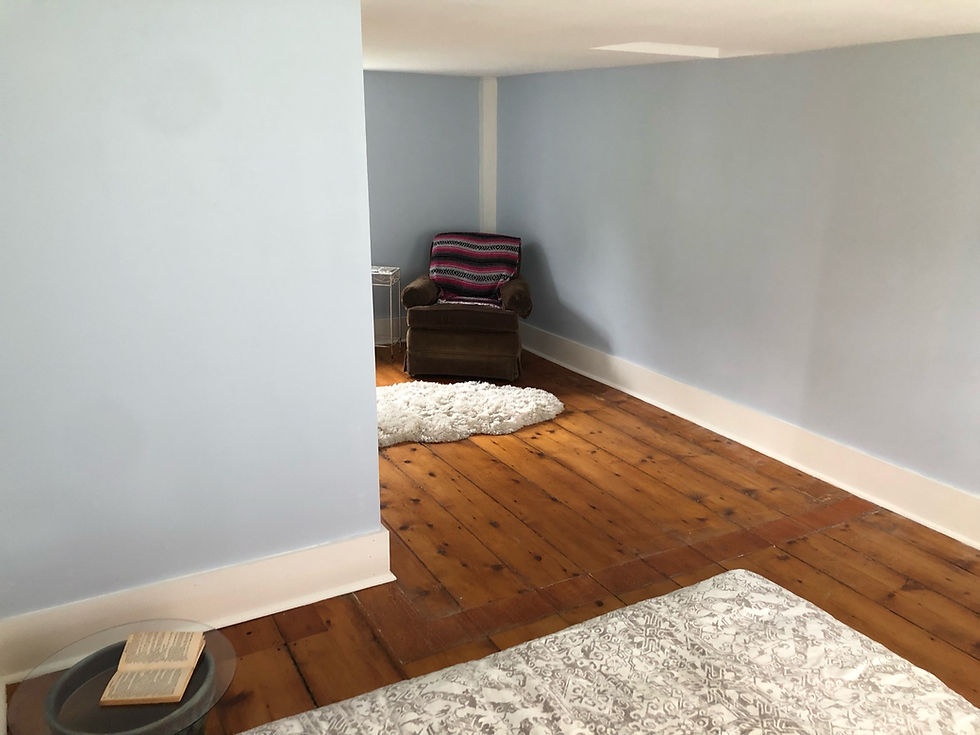

We loved living in the house in our previous town, but as the reality of an extra mortgage settled in, we decided to move into the construction site and rent out (and eventually sell) our house. And, of course, about a month after closing on the new house, we found out we were pregnant with Baby No. 6! We poured ourselves into the project for 18 months, and in the meantime, I gave birth to Anna in the bathroom downstairs, days after Jordan went back to college and Eden started college.

This house is the finest we've ever owned. I marveled at the ultra-wide-plank floors, the large fireplaces, the wrought iron rim locks, thumb latches, and strap hinges, the heavy brass door knobs, the hand-planed doors. And then the land and the view - wow! I couldn't believe we owned it. The plan had always been to make it income-producing so that we could actually afford it, but we were determined to enjoy it in the meantime.


We filled the home with the finest (mostly second-hand) treasures we could find: Christopher Peacock cabinetry, Perrin & Rowe kitchen faucet, French Morice stove, oak herringbone floor in the kitchen, Italian marble in the bathrooms upstairs, bluestone in the mudroom downstairs, all with radiant heat. We drove far and wide to acquire these things, and the carpenters, electrician, plumber, many of them our friends*, worked hard to match the original craftsmanship.


We also cleaned up and upgraded the guest house after the long-time tenant, a local carpenter, left. And then, without even taking a breath, the obvious next step was to build a house on that empty lot right across the road, right?! You know the rest of that story.


Well, sometimes to know what you actually want, you need to get what you think that you want. It was around the time that our college building crew left this past August that I realized that I wasn't having fun anymore. And I regretted having given up almost all of my friendships because I just had so much work to do. I had also stopped dreaming and feeling inspired, which is necessary for my soul! Inspiration is the fuel that gives me the energy for all the work, and I had just been running on fumes for quite some time. But, of course, at that point, we were in too deep to change course with a house 75% built. So Mickey and I took the time to discuss what we really wanted in life, what actually mattered, and what we were willing to give up to get it. (Thank you to our Lifeonaire group for helping us to keep asking these questions and to keep looking for solutions.) Newsflash to myself: I'm the mother of two small children again, and not only have I never had this many children before, I've never had this much to manage ever, even without children! I recently saw a quote from a designer that just about summed up my life: "Having it all is a lot to keep clean." Amen, sister! I want to spend more time living and less time maintaining. I didn't realize the house of my dreams would take so much of my time - or that having so much land would make me feel so isolated and disconnected from humanity.
So, bye, bye, big, fancy house. While our family is certainly big enough for you, we're not at the right stage for you. And while some people's idea of paradise is not seeing a living soul from your house, I remembered that I really like being around people, lots of people. So until we move back to a more populated place, we'll be moving to a smaller house on a busy road in our previous town, right around the corner from a sweet, little school with lots of families. After we finish our new house, of course! :D
Until next time!
xo,

P.S. The new house needs a stair rail. Which one do you like best: 1, 2, or 3?


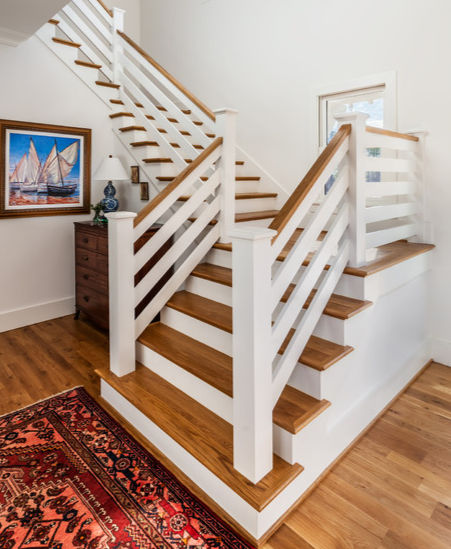
P.P.S. If you'd like to see more photos of this house (or know someone who'd like to buy it!), you can see more here.
* Speaking of friends who worked on the house, we've been devastated this past week to have lost an incredibly talented family friend, only 20 years old, to a motorcycle accident. Edmund Kress spent hours of hard work on this house and our new house, he was an amazingly creative problem-solver, and he's been a good friend to our kids for years. We miss you and will always cherish our time with you, Edmund!


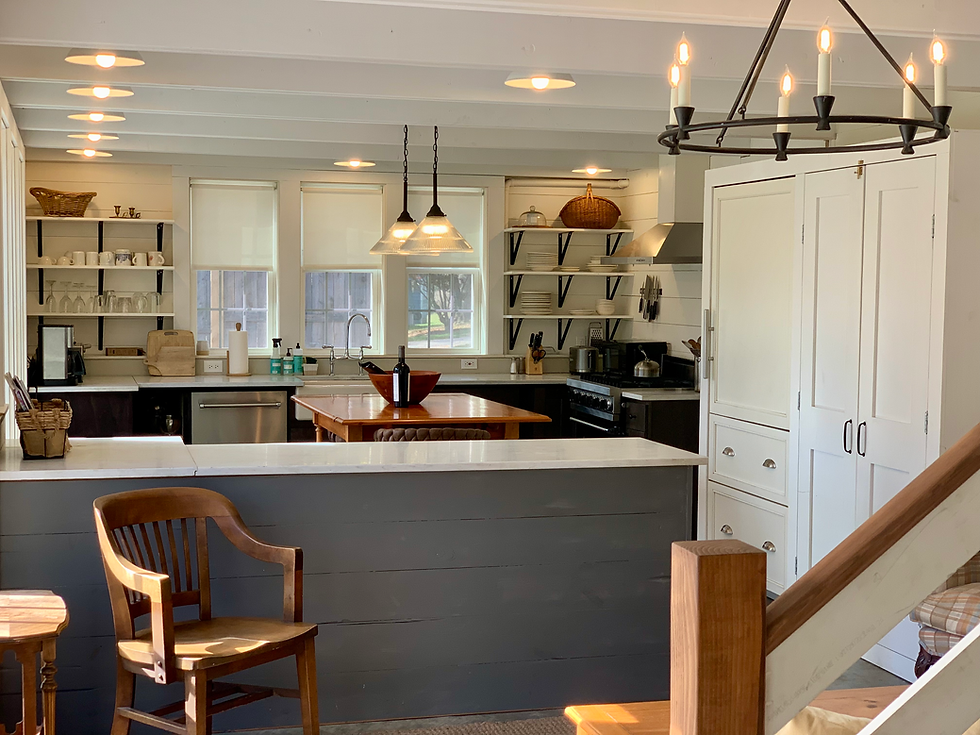


Well I like staircase 1/ and I am blown away to see what you all did in your spare time!!!!! XO Love you
What a great article! I so enjoyed this article, learning all about what you have been up to!