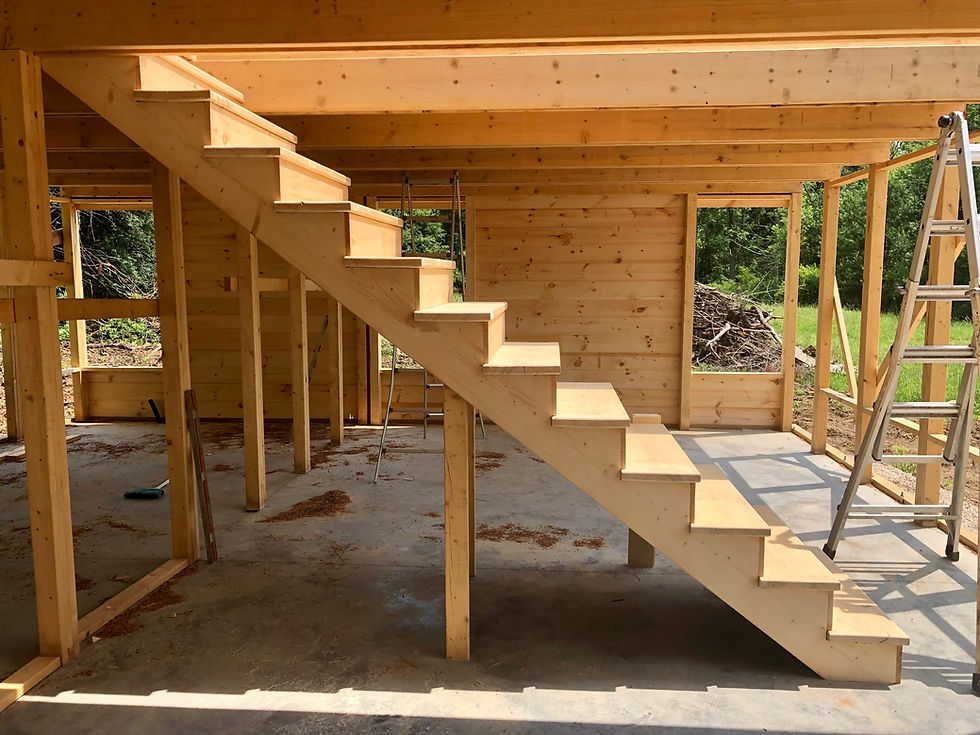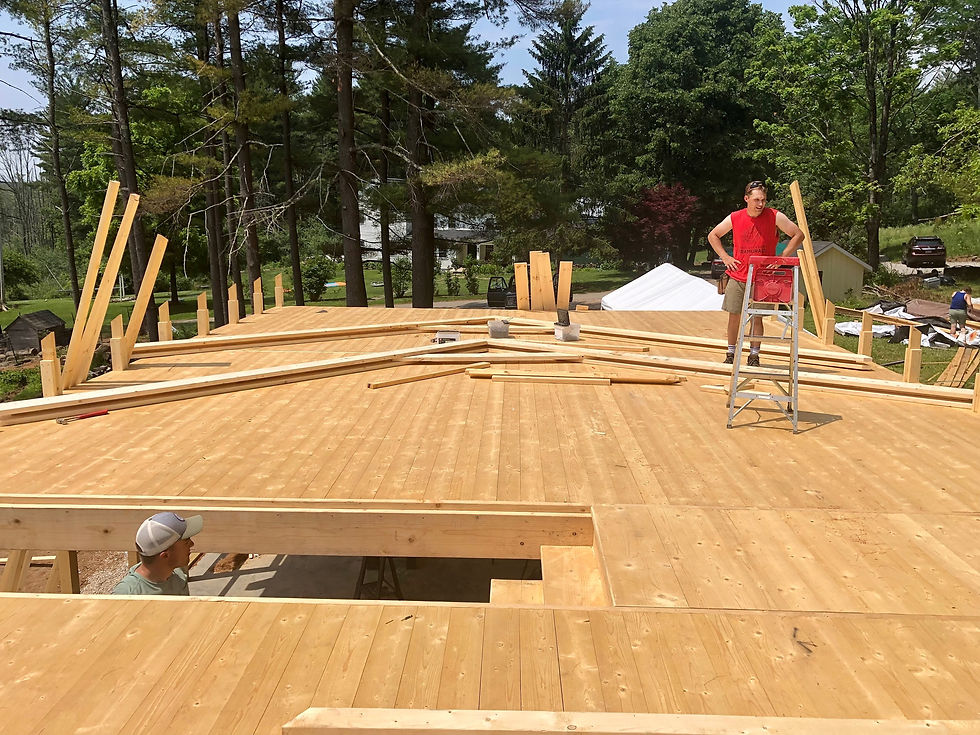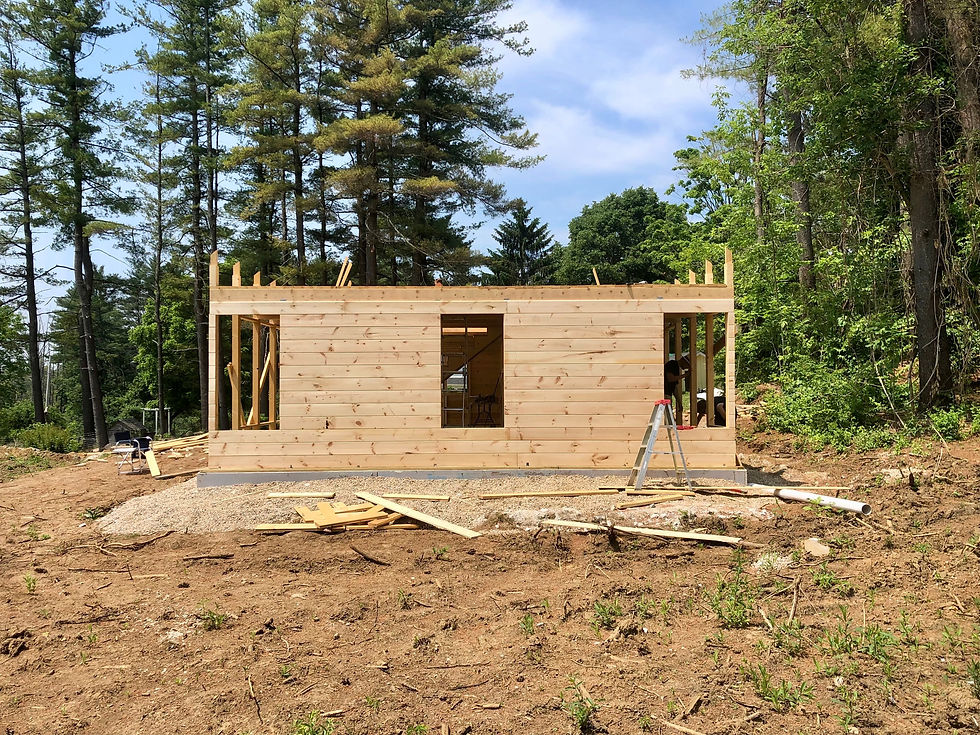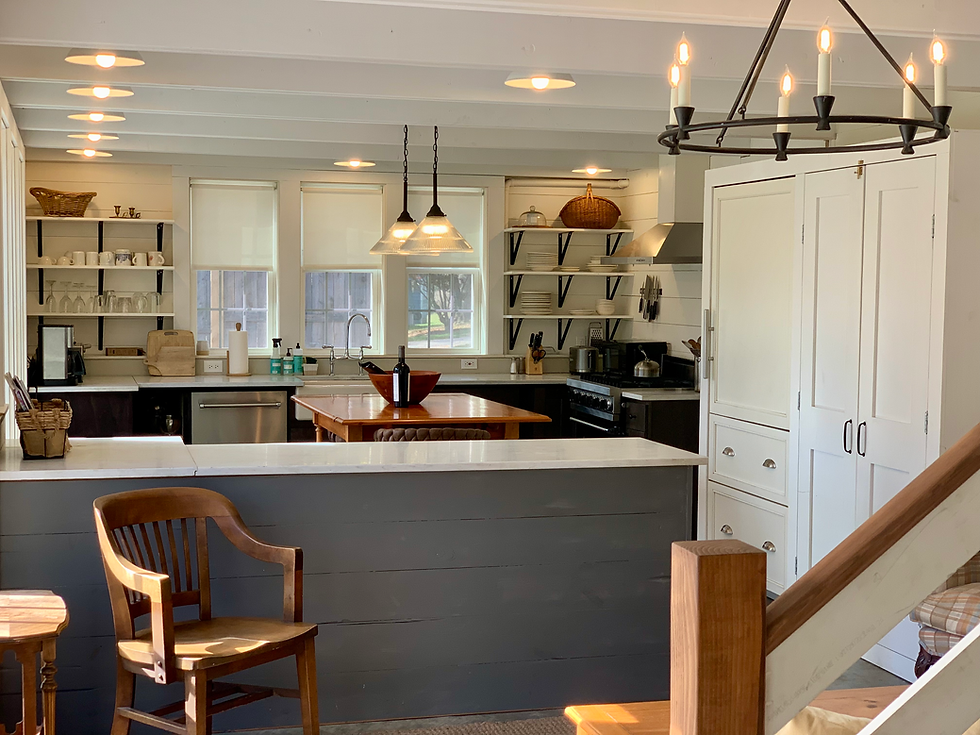Housebuilding Week 4: Stairway to Heaven (since we have no roof)
- Elisa

- Jun 20, 2024
- 2 min read
Updated: May 5, 2025
Howdy!
There's so much going on that I wanted to write an extra post this week.
First, the kids finished the staircase, and I love it. Judah routed the edges of the treads, and I think it'll look really nice in our open sitting room.


Second, now that Dolan and Isaac finished framing the windows and doors downstairs, they moved on to building the roof rafters. This was a much more complicated project because boards of different lengths are sandwiched together, with the collar tie between them, and the angles and dimensions were a bit tricky to get perfect. But these guys were tenacious, even through blistering heat, and they worked out the kinks.

Tait, Eden, and Judah moved on to sheathing the house with the tongue-and-groove 1x8 boards to create our interior walls and to tie the posts together for strength. You'll notice that this house is being built differently than most, almost inside out, where the structure is inside and the walls are outside - similar to a timber frame. You'll also notice that it's all made of wood - there's no plywood or drywall that gets damaged when wet. The creator of this house system, David Howard, expects that the house should last 300 years! (I don't know if this is true, but someone told me recently that the projected lifespan (before needing major repairs) of a builder-grade house made today in a typical development is 10 years?!).




In other news, our crew was getting pretty shaggy, so it was time to get out the clippers.

And good news! Isaac found his pants and wallet! We're all relieved to know that there's not a thief living among us. But we did have an uninvited guest at dinner last night ...

That's all for now.
Until next time,
xo,


P.S. Oh, have any of you ever lived with a concrete floor? Loved it, hated it? Do you know what the best options are for sealing / finishing it??
Next post: Housebuilding Week 5: All Hands on Deck
———
Want to see this project from the beginning? Here's the first post: https://www.modernshaker.com/post/we-re-building-a-house




Comments